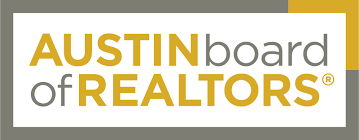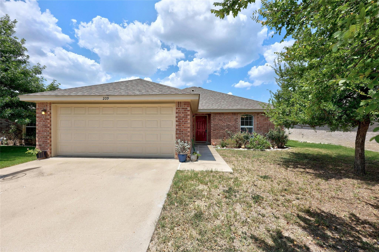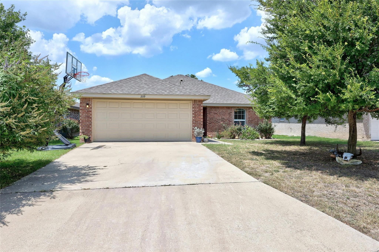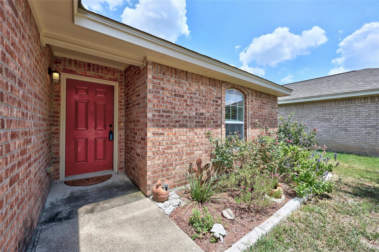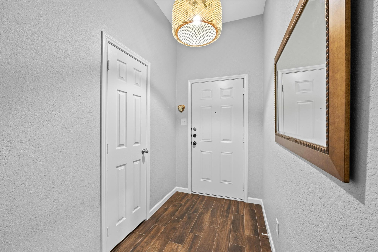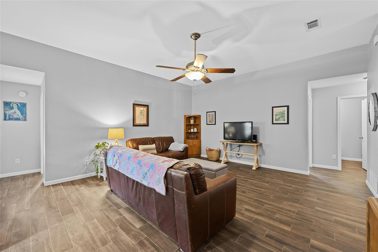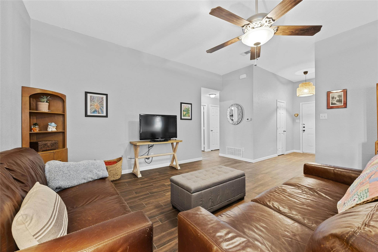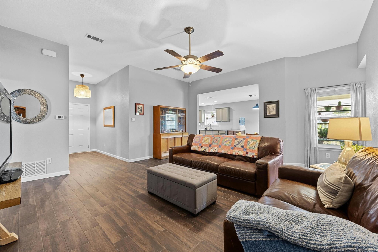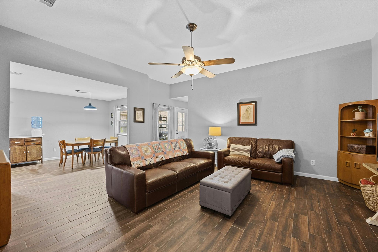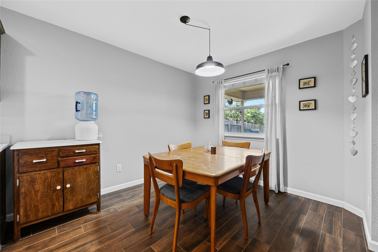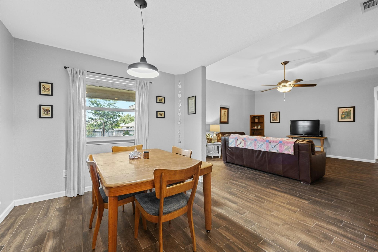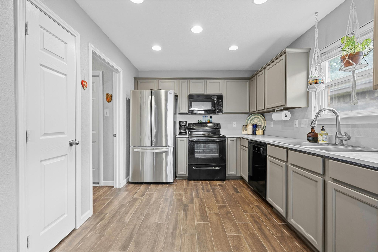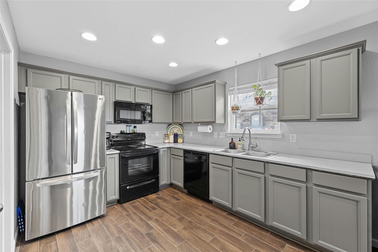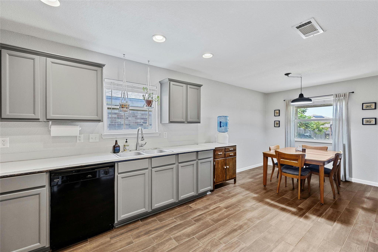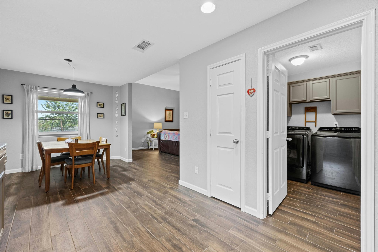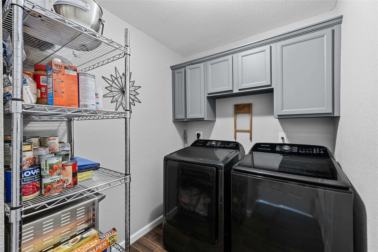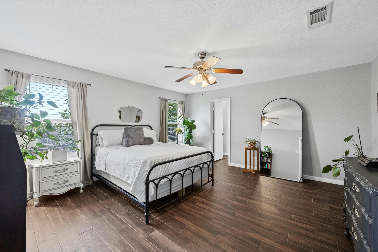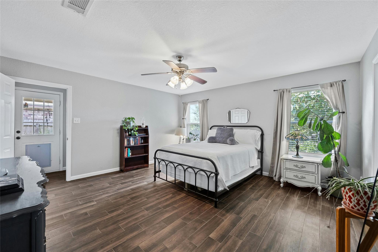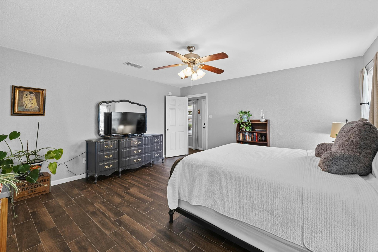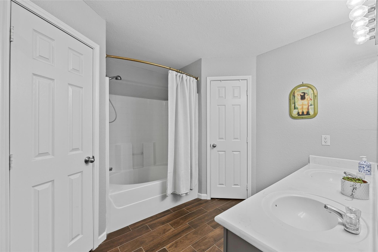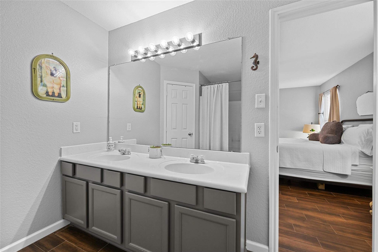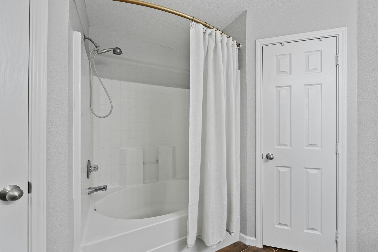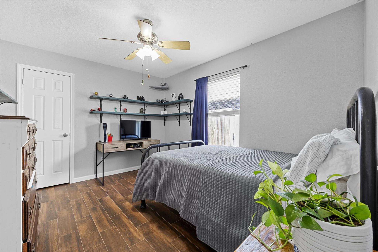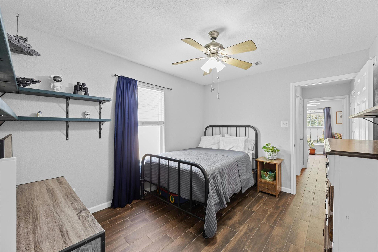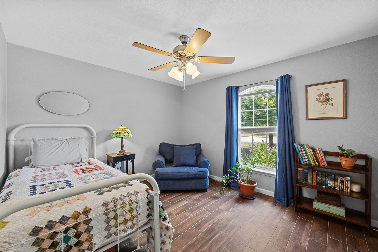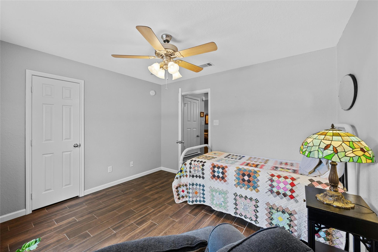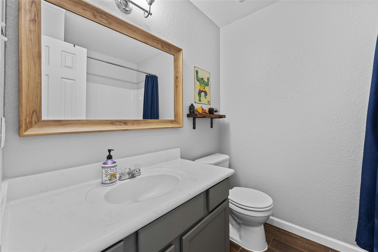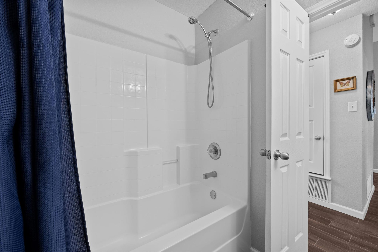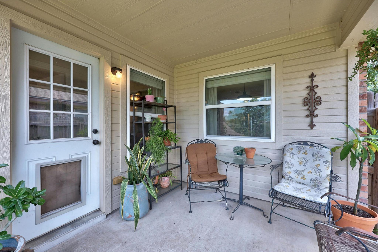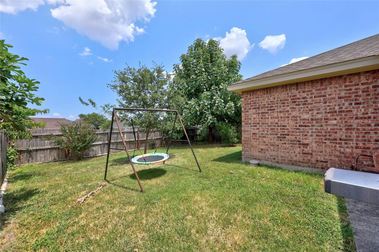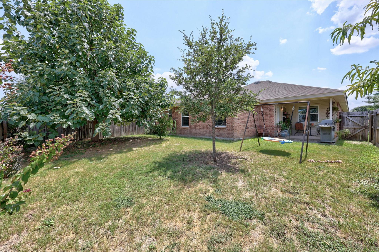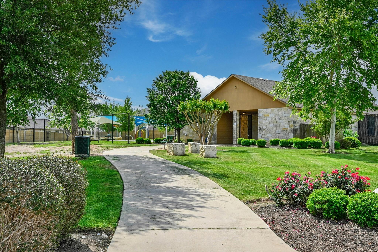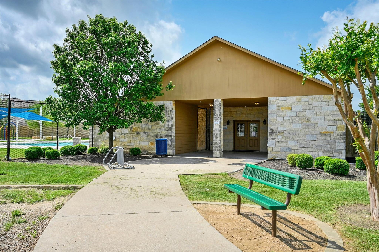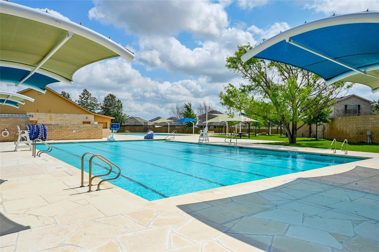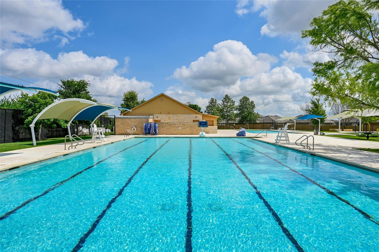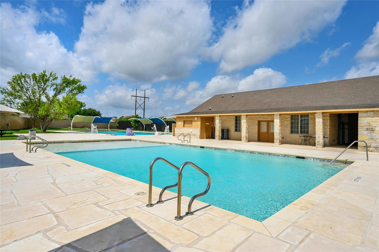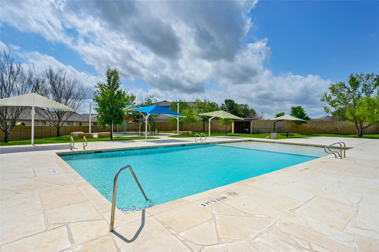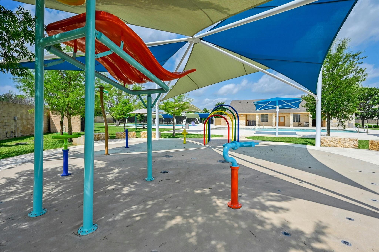3
bedrooms
2
baths
1,580 sq.ft.
sq ft
$152
price per sf
Single Family
property type
40 Days
time on market
2007
yr. built
5,929 sq ft
lot size
This is a charming single story home in Sonterra. Enter into an inviting living room and tall ceilings with an open kitchen to dining space and views to the backyard. The owner’s suite has a double vanity and dual closets in the bathroom. The secondary bedrooms are spacious with large closets. Designer touches are throughout to include extensive wood-look tile flooring, upgraded lighting and cool paint schemes. The exterior is 4 sides brick, has a perfect covered back porch and a large back yard. Sonterra is a Master-Planned community in the Jarrell ISD, offering a community clubhouse, 2 community pools, parks, walking trails, sport courts and playground, with ...easy access to shopping, dining and I-35.
No upcoming open house dates. Check back later.
Bedrooms
- Total Bedrooms: 3
Bathrooms
- Full bathrooms: 2
Accessibility Features
- None
Appliances
- Dishwasher
- Disposal
- Electric Range
- Microwave
- Free-Standing Electric Range
- Electric Water Heater
Association
- Association Fee: $300
- Association Fee Frequency: Annually
- Association Name: Sonterra
Association Fee Includes
- Common Area Maintenance
Community Features
- Cluster Mailbox
- Common Grounds
- Playground
- Pool
Construction Materials
- Brick
- Masonry – All Sides
Cooling
- Ceiling Fan(s)
- Central Air
- Electric
Exterior Features
- No Exterior Steps
- Private Yard
Fencing
- Perimeter
- Privacy
- Wood
Flooring
- Tile
Foundation Details
- Slab
Green Energy Efficient
- Appliances
- Thermostat
- Windows
Green Sustainability
- None
Heating
- Central
- Electric
Horse Amenities
- None
Interior Features
- Ceiling Fan(s)
- High Ceilings
- Electric Dryer Hookup
- In-Law Floorplan
- Open Floorplan
- Pantry
- Primary Bedroom on Main
- Soaking Tub
- Two Primary Closets
- Walk-In Closet(s)
- Washer Hookup
Levels
- One
Lot Features
- Interior Lot
- Landscaped
- Trees-Large (Over 40 Ft)
Other Structures
- None
Parking Features
- Attached
- Door-Single
- Garage Door Opener
- Garage Faces Front
Patio and Porch Features
- Covered
- Rear Porch
Pool Features
- None
Property Condition
- Resale
Roof
- Composition
Security Features
- Prewired
Sewer
- MUD
Utilities
- Electricity Connected
- Phone Available
- Water Connected
View
- None
Waterfront Features
- None
WaterSource
- MUD
Window Features
- Blinds
- Window Coverings
Rooms
- Primary Bedroom
- Living Room
- Dining Room
- Kitchen
- Laundry
- Primary Bathroom
Schools in this school district nearest to this property:
Schools in this school district nearest to this property:
To verify enrollment eligibility for a property, contact the school directly.
Listed By:
Pfau & Company
Data Source: Unlock MLS
MLS #: 9821632
Data Source Copyright: © 2024 Unlock MLS All rights reserved.
This property was listed on 8/6/2024. Based on information from Unlock MLS as of 8/30/2024 6:33:09 PM was last updated. This information is for your personal, non-commercial use and may not be used for any purpose other than to identify prospective properties you may be interested in purchasing. Display of MLS data is usually deemed reliable but is NOT guaranteed accurate by the MLS. Buyers are responsible for verifying the accuracy of all information and should investigate the data themselves or retain appropriate professionals. Information from sources other than the Listing Agent may have been included in the MLS data. Unless otherwise specified in writing, Broker/Agent has not and will not verify any information obtained from other sources. The Broker/Agent providing the information contained herein may or may not have been the Listing and/or Selling Agent.
